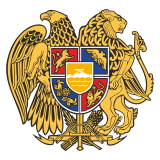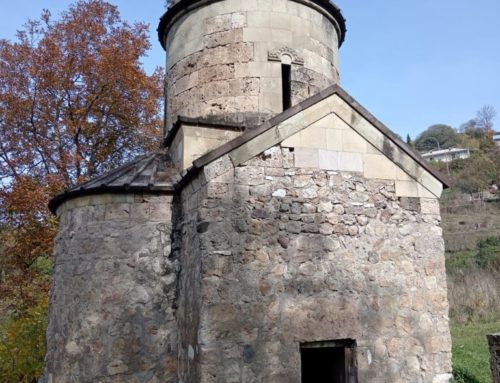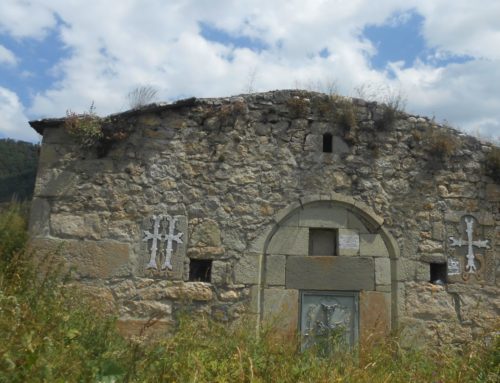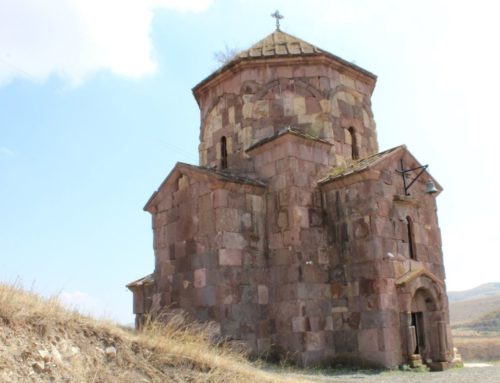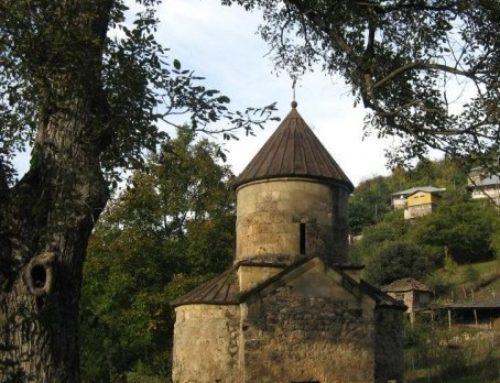MAKARAVANK
v. Achajur,
state index N 10.13.6.3
This Armenian monastic complex of theX–XIII cc. is located 3 km south-west from Achajur village, on the slope of Mount Paitatap. The complex consists of the main church, narthex and the 2nd ancient church.
Main church — according to the inscription on the cross-stone, placed to the south of the church, it was erected in 1205. Outwardly it is rectangular, inwardly cruciform, has a domed structure with two-storeyed vestries on both sides of the altar. It was built from smoothly hewn, rosy, andesite stones. The north-western niche was later reconstructed into a vestry. The southern and eastern facades were elaborated with a pair of triangular niches (the niches of the northern wall were covered with the volume of a narthex built later). The round drum of the dome (the roof is destroyed) is decorated with a decorative blind arcade of a pair of semi-pillars. The western facade has a portal with magnificent ornaments. The pediment wall of the portal has masonry of multi-colored stones in staggered rows. The northern portal, opening into the narthex, has almost similar decoration. Below the window of the southern wall of the church is the high-relief of an eagle, keeping a calf in its claws. The high-relief is remarkable due to brilliant artistic execution. The decoration of the apse inside the bright and large church is extremely impressive and has a peculiar solution. The semi-circular wall of the apse is decorated with 13 concave niches, separated from one another by a pair of arched pilasters. The whole surface of the stage front is covered with eight-angled stars and bas-reliefs, included in eight-faceted polygons. The mentioned stars and bas-reliefs are ranked among the masterpieces of the medieval Armenian art. Here one can see “interlaced” sculptures of spirits, animalistic and vegetable ornamentation motives, as well as the bas-relief (John in the Mouth of a Whale), devoted to a biblical theme, etc. Here one can also see the coat of arms of the narthex builder Vache A. Vachutyan. The coat of arms includes an image of a pair of eagles. The sculptures of the fish of Makaravank are noteworthy in the medieval Armenian art due to their plasticity and the realistic style of execution. On one of the stars is depicted the portrait of the church architect (sculptor), with tools in his hands. The name of the architect is “Eritasard” (young).
Narthex — was constructed by the Prince of the Princes Vache A. Vachutyan, in 1207. It is adjacent to the ancient church from the east and from the south — to the main church. It has almost a square plan, central-structured composition with four pillars, and was built from smoothly hewn stones of rosy andesite. On the western portal there is a dynamic high-relief, displaying the combat between a lion and a bull, as well as a high-relief of a spirit. The interior adornment of the narthex is especially rich. The initials of the narthex builders are engraved on the slabs of the dome base.
The second church (X‒XI cc.) is situated in the north-east of Makaravank Complex. Outwardly rectangular, inwardly distinctively cruciform (with quite deep wings) construction, mainly built of big, semi-polished, reddish tuff stones and the roof and dome, reconstructed in the XIII c., are erected from smoothly hewn tuff stones. The basic elements of the decoration are the refined vegetable and geometrical ornaments on the front of the stage. The ornaments are included in rhombic frames.
Relics house — the walls (XIII c.), built from whitish stones and having a rectangular plan, have been preserved in the corner of the narthex as well as in the north-eastern corner of the ancient church of the complex.
St. Astvatsatsin Church — is standing in the eastern part of the complex. It was built from big, smoothly hewn, rosy and reddish andesite stones, inwardly cruciform (three-apsidal, with a rectangular wing in the west), outwardly eight-faceted (the socle is circular), and the structure is central-domed. The church was constructed by the head of Makaravank — Hovhannes, in 1198. There are bas-reliefs displaying the combat between an eagle and a dragon, as well as bas-reliefs of birds, lions, rosettes on the belt-course, including the semi-conical tops of fan-shaped, elaborated niches and the windows crowns. There is a small, semi-ruined, vaulted chapel adjacent to the church from the north.
The complex of Makaravank is ranked in the series of Aghtamar, Bgheno Noravank, Gandzasar due to the peculiarity of its ornaments, their richness and variety. The complex of Makaravank occupies an important place in the Armenian architecture.
The main literature on the monument:
Sargsyan G., Makaravank, “Ejmiatsin”, 1954, N 2.
Karakhanyan G., The Sculptures of Makaravank and their Author, “HPJ”, N 4, 1974.
Archives of Armenian Epigraphy, part 6, Yerevan, 1977.
The general view of the monastic complex

