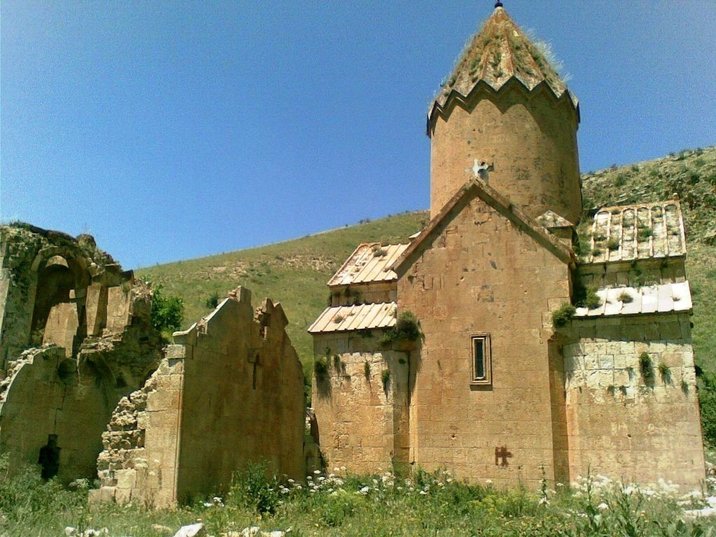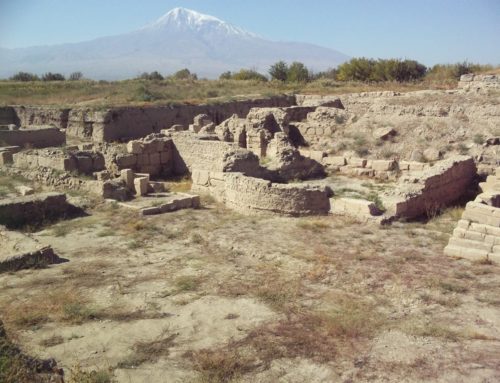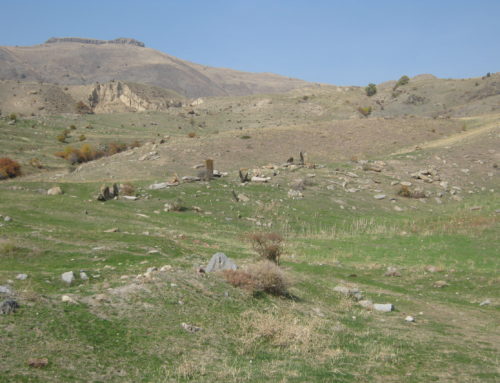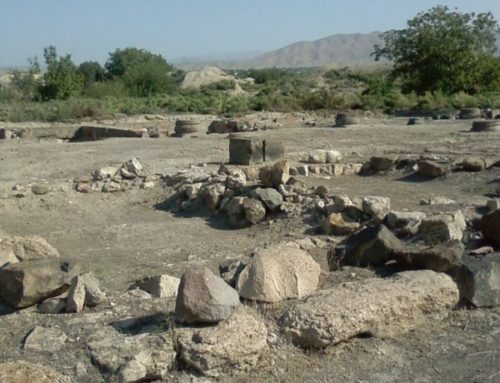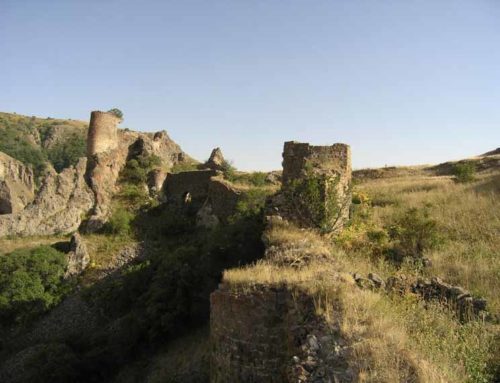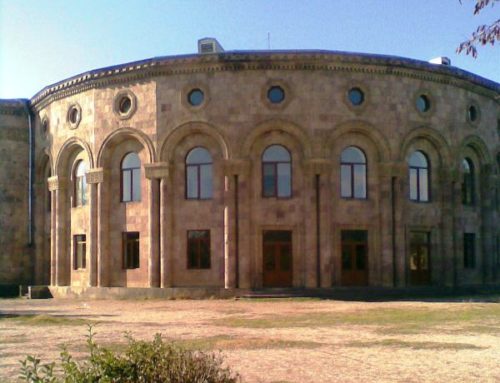HOVHANNES KARAPET MONASTERY
v. Lusashogh,
state index N 3.48.14.1
This complex of the medieval Armenian architecture is located in Ararat Province of RA, at present 1 km north-east from the deserted rural territory of Jnjrlu, on the northern slopes of the Urtsi Mountains, on the right side of Vedi-Lusashogh Road. According to one of the few epigraphic inscriptions of the monastery, it was founded by the Orbelyans as their patrimonial sepulcher, at about the beginning of the XIV c.
Hovhannes St. Karapet Monastic Complex consists of Spitakavor St. Astvatsatsin Church (1301), a fore-church (XIV c.), a two-storeyed mausoleum, the buildings of the order (1896), a wall (1897).
St. Astvatsatsin Spitakavor Church — according to the epigraphic inscription on the southern wall of the church, it was erected by an architect named But, in 1301, by the order of Princess Gomtsa. The latter was the wife of Prince Jalal who was the son of Prince Tarsayitch from the dynasty of the Orbelyans. The church is a domed hall with a pair of pylons, two-storeyed rectangular sacristies at the two sides of the altar. The dome of the hall, which has an up-soaring, cylindrical drum, is crowned with an umbrella-shaped roof. There are highly-artistic bas-reliefs on the lintel of the western portal and above it. The creator of the bas-reliefs is painter Archimandrite Sargis. On a big stone lying inside the church is sculptured the high-relief of the Proshyan’s family coat of arms. An eagle with its wings spread, keeping a ram in the claws, is depicted on the coat of arms.
Fore-church — was erected to the south-west of St. Astvatsatsin Church. It is dated at the XIV c. The church is a vaulted structure with a rectangular plan. At present, it is ruined.
Two-storeyed church-crypt — is adjacent to the fore-church from the west. The rotunda of the belfry is ruined.
The buildings of the order — were erected adjacent to the wall of the monastery. They are dated at 1896.
Wall — encloses the monuments of the monastery. It is rectangular and was built in 1897.
The monastic complex had its individual water-supplying system. The latter consisted of baked clay pipes which stretched up to the water reservoir.
In the graveyard of the monastery cross-stones with fine ornamentations and tombstones with pictures of everyday life have been preserved.
The monuments group is one of the least studied in literature. It was researched up to some extent by H. Eghiazaryan, in the article entitled “Karapet Monastery of Hovhanni and its Epigraphic Inscriptions” (“Ejmiatsin”, 1962, N 1).
The monastic complex


