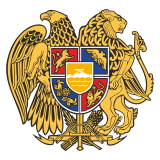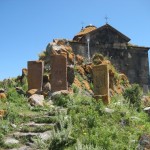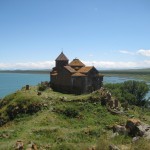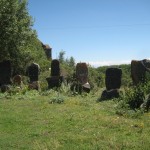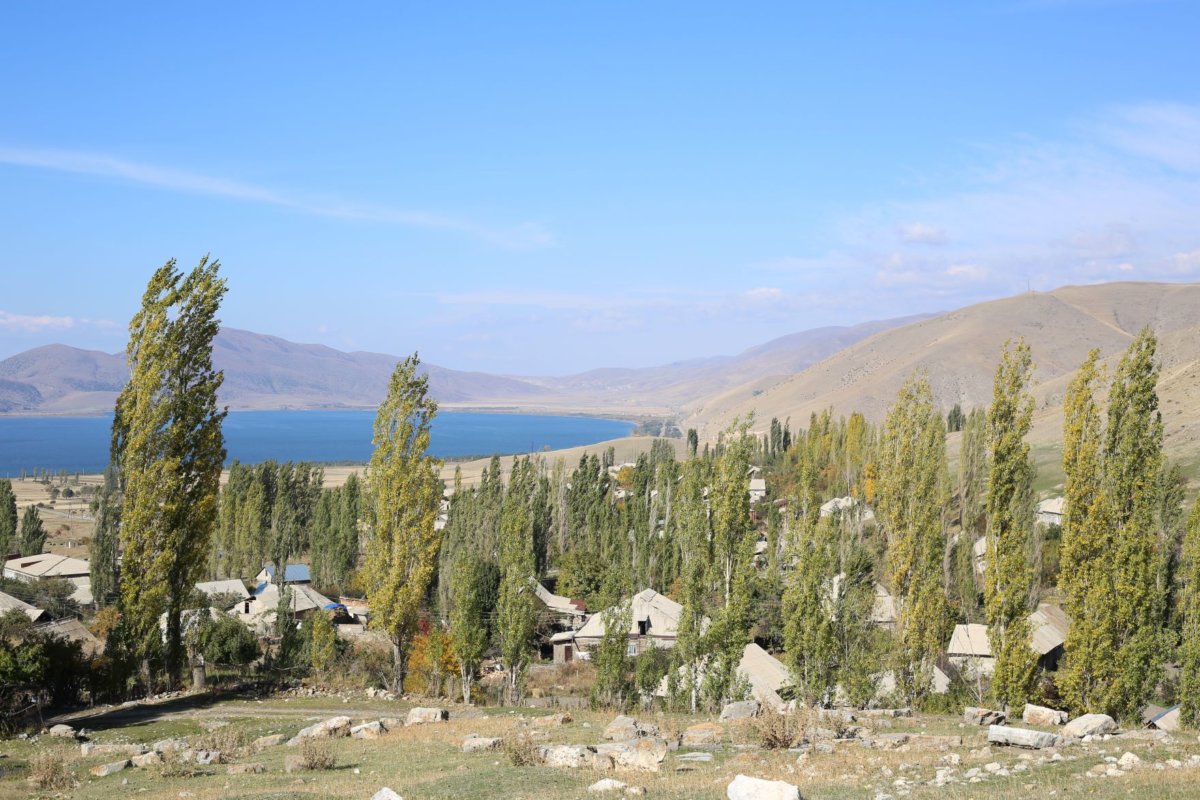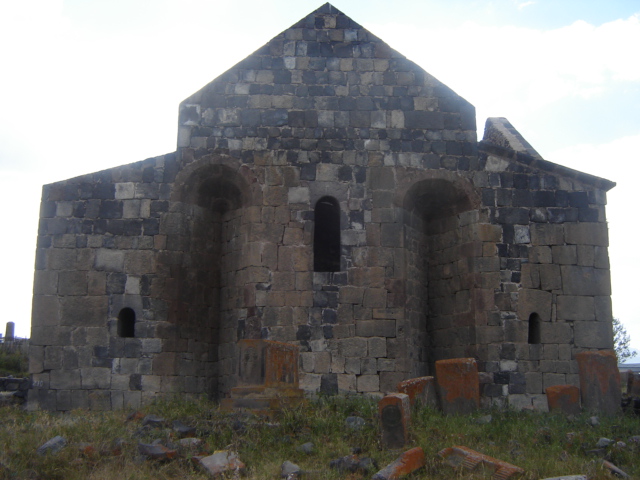THE MONASTIC COMPLEX OF HAIRAVANK
/Mardaghavneats Monastery, Ayrivank/
v. Hairavank,
state index N 4.59.1.1.
This monastic complex of the IX‒XIIIcc. is situated on the north-eastern edge of Hairavank village, on a rocky cape, at the shore of Lake Sevan. The church and narthex have survived.
Church /IX c./ — is a cruciform, four-apsidal, central-domed structure. The oldest inscription of the church walls is dated at 1211 and refers to the main repairs. The church has an apse, adjacent to the south-eastern corner, which was probably added later. The dome collapsed at the end of the XIX c.; today’s integral appearance is the result of the restoration of the 1980th. Only the construction corners and the other joining parts are built from smoothly hewn stones, and the rest are from roughly hewn basalt. The church is one of the unique samples of Armenian architecture; the inner roundness of all the apses is manifested in the exterior appearance. The entrances are from the southern and western apses, the western of which was opened later.
Narthex — is two-pillared and is located in the western part of the church /deflected from the east-west axis/. On the middle square rises a garret-windowed, eight-faceted dome with corners, decorated with stalactite stone. The dome was inwardly faced with black and red tuff stones placed aslant. It can be seen from inscriptional facts that it was erected by brother leaders Nerses and Hovasap, in 1211, during the church repair or immediately after it. As a result of the excavations of the territory /1952, 1972‒73, supervisor H. Mnatsakanyan/ jewelry, weapons, tools, vessels, fire-places and other objects of the Middle Bronze and Iron Ages were discovered. The initial project of the church restoration was drawn up by architect S. Alanakyan, on the basis of the measurement of architects Sh. Azatyan and Yu. Tamanyan, carried out in 1956. Afterwards the church was completely restored according to the project of total restoration /R. Davtyan/. The restoration works were fulfilled by a group of masons, headed by restorer-master Tsolak Sargsyan, in 1977‒1980.
The main literature on the monument:
Barkhudaryan S., Archives of Armenian Epigraphy, part 4, Yerevan, 1973.
Tamanyan Yu., New Life to Monuments, Yerevan, 1988.
Mnatsakanyan S., Syunik School of Armenian Architecture, Yerevan, 1960.
Mnatsakanyan S., The Architecture of Armenian Narthexes, Yerevan, 1952, /in Rus./.
The general view of the complex From cross-stones of the complex

