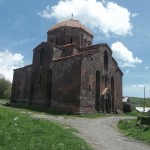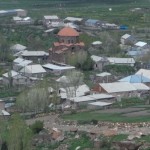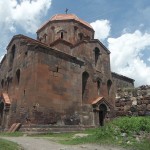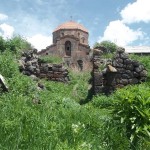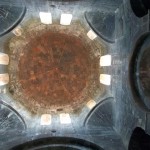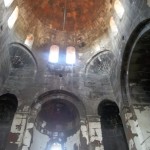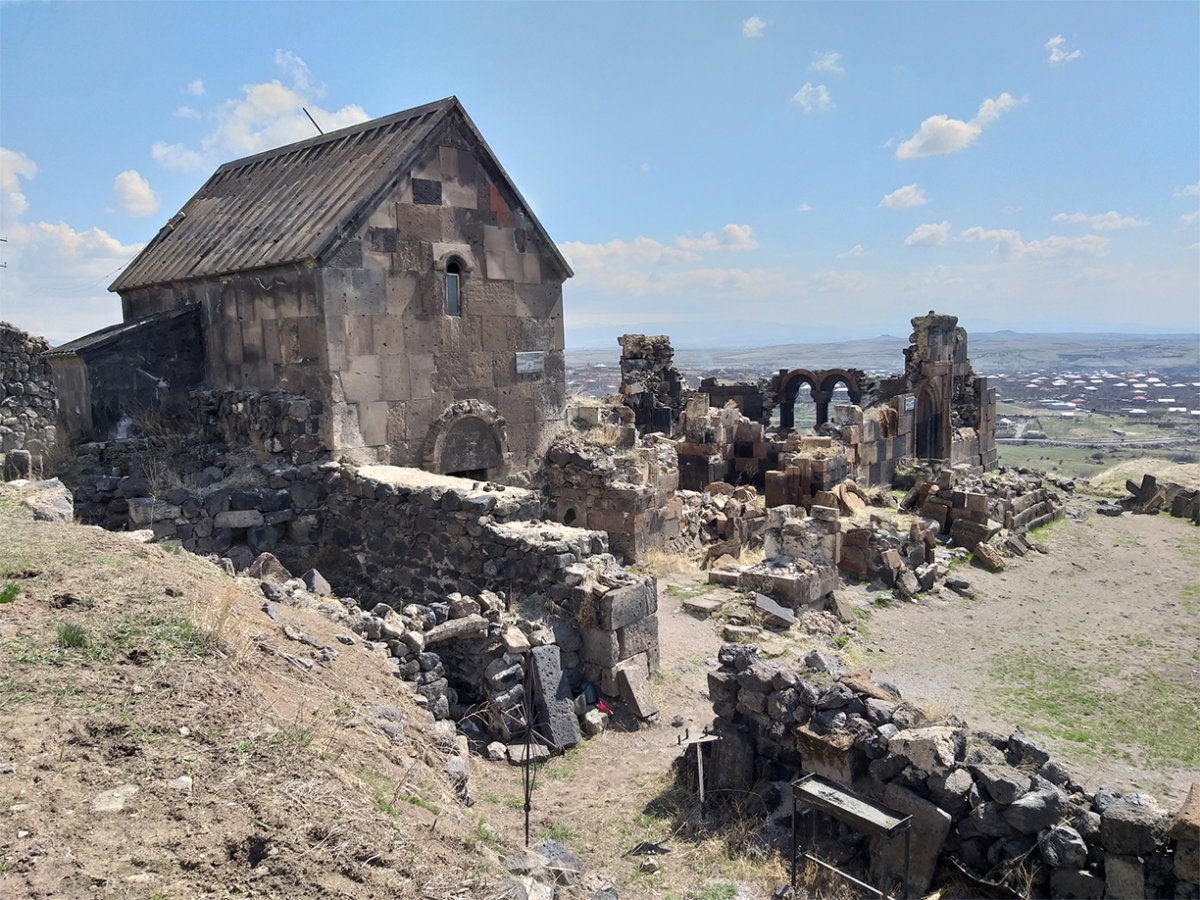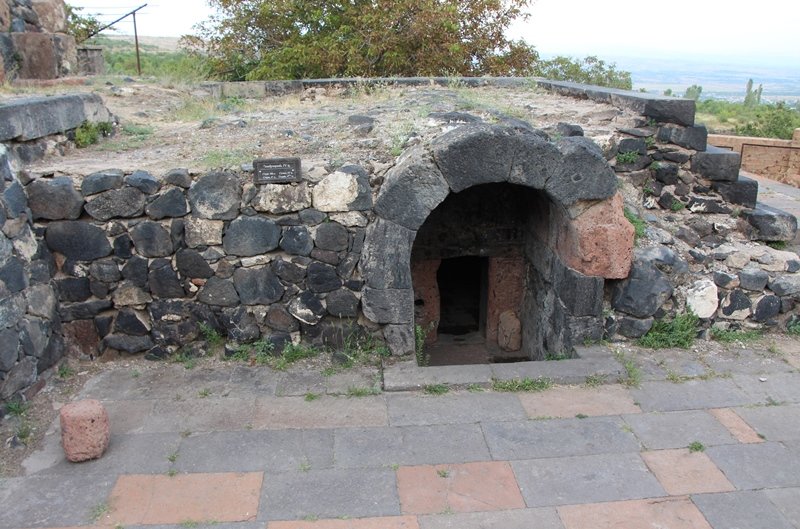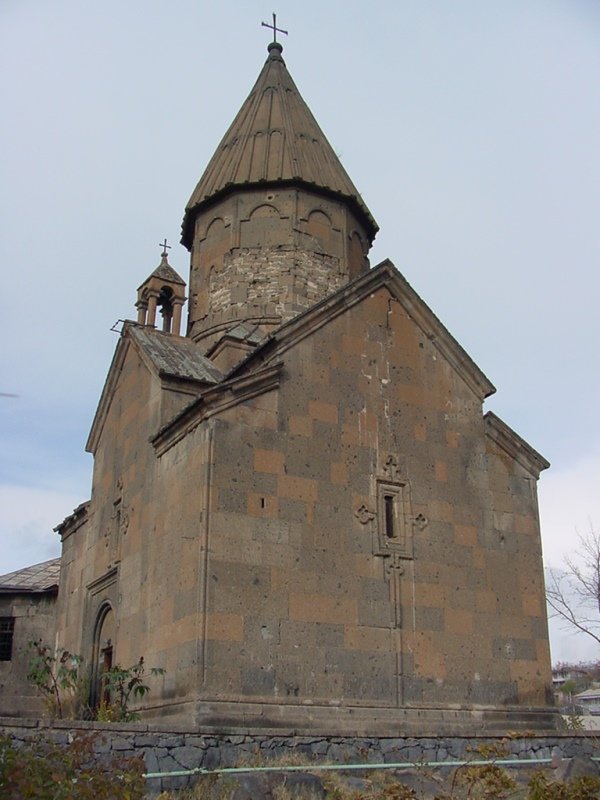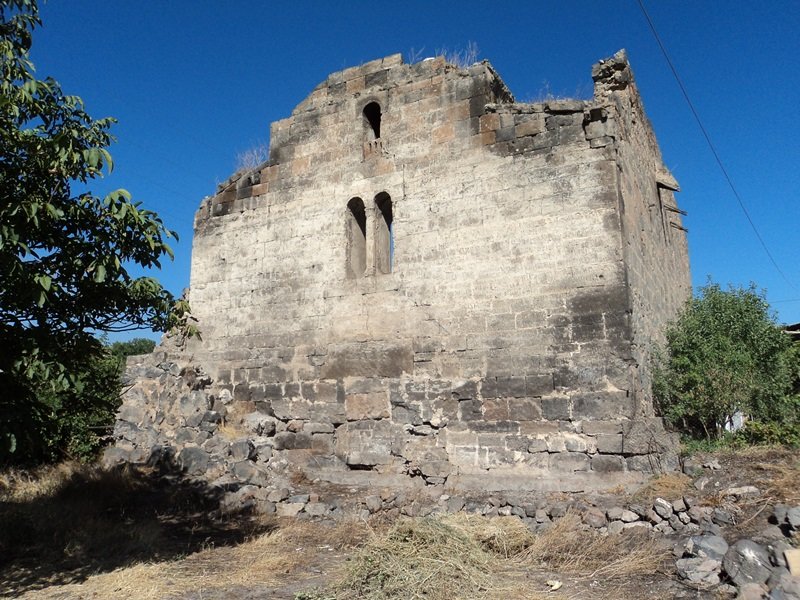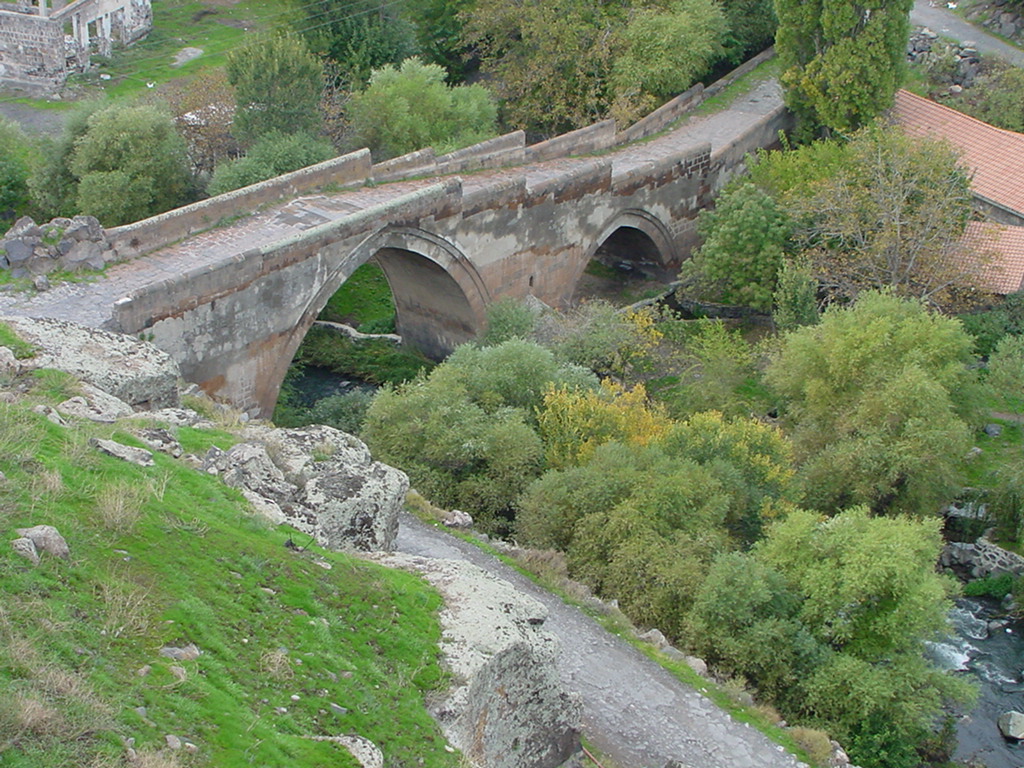ST. GEVORG CHURCH
Aragatsotn region
Garnahovit village
State index: 2.98.8
St. Gevorg church in Garnahovit village is distinguished from Hripsime-type monuments of Early Middle Armenian architecture and is dated to 6-7th centuries. It is a building with centered cupola, rectangular composition and has four sacristies. There are uniform sacristies with square composition on the four corners of the praying hall. The drum of the cupola is dominant in the composition of the church. It has two entrances from southern and western facades. The transition from the under cupola square to the dome was done with the help of extra large and small four tromps The drum is also striking for abundance of bays and windows.
The decorative ornamentation of the church is formed by bunches of grapes, jagged cornices decorated with sculptures and double-row leaves and crowns of windows.
St. Gevorg church is distinguished from the same type of buildings by having architectural and building original solutions and by the emphasized originality of details.
Literature
Toros Toramanyan, Materials on History of Armenian Architecture, Yerevan 1948, vol. II (in Armenian).
Varazdat Harutyunyan, History of Armenian Architecture, Yerevan 1992 (in Armenian).




