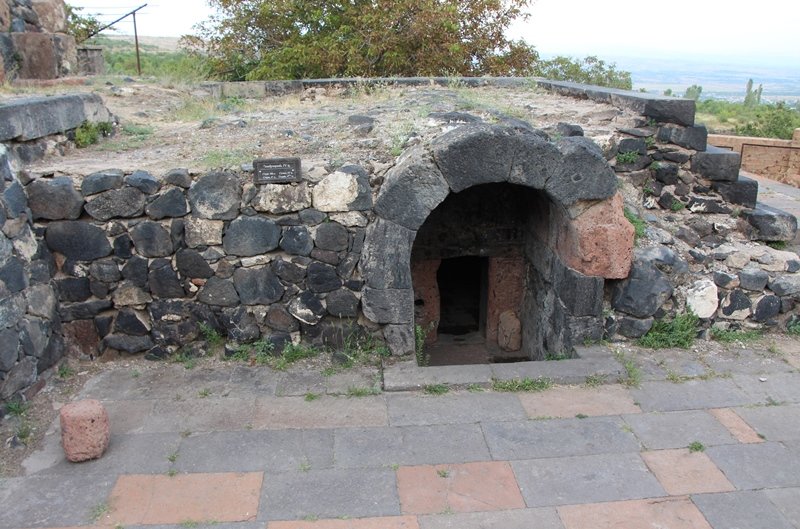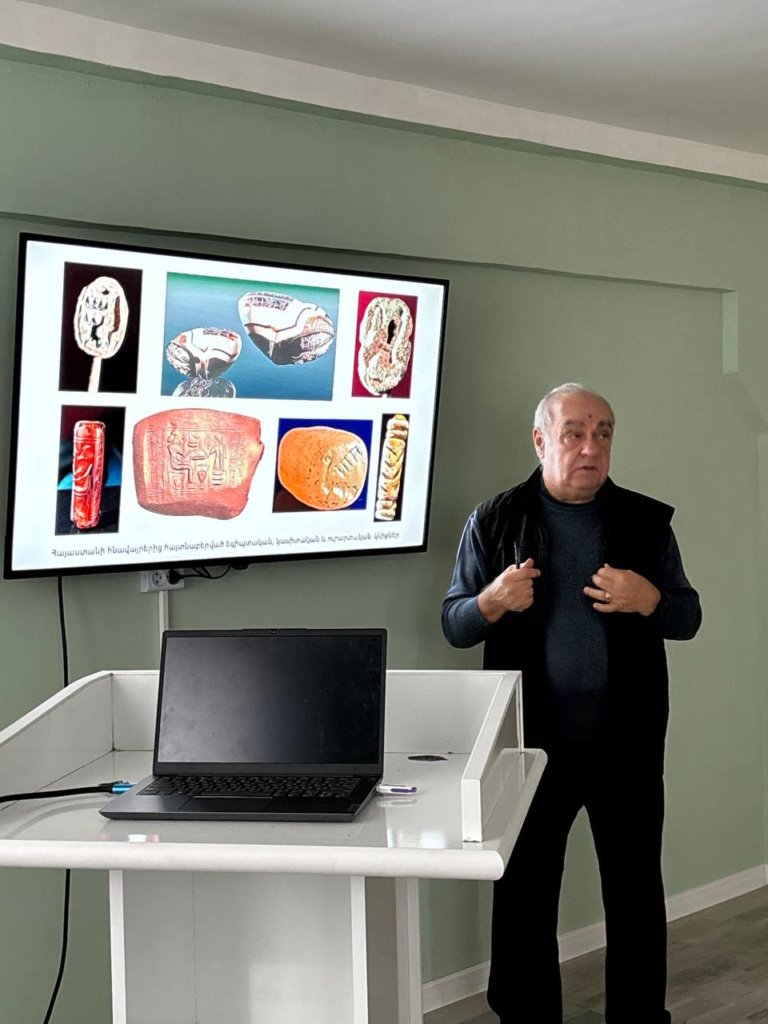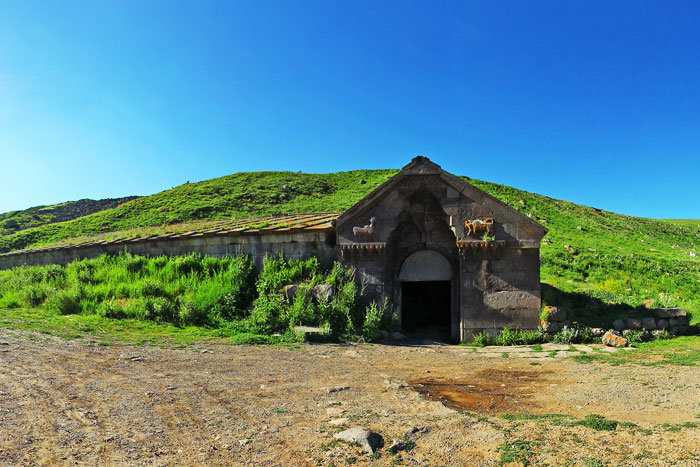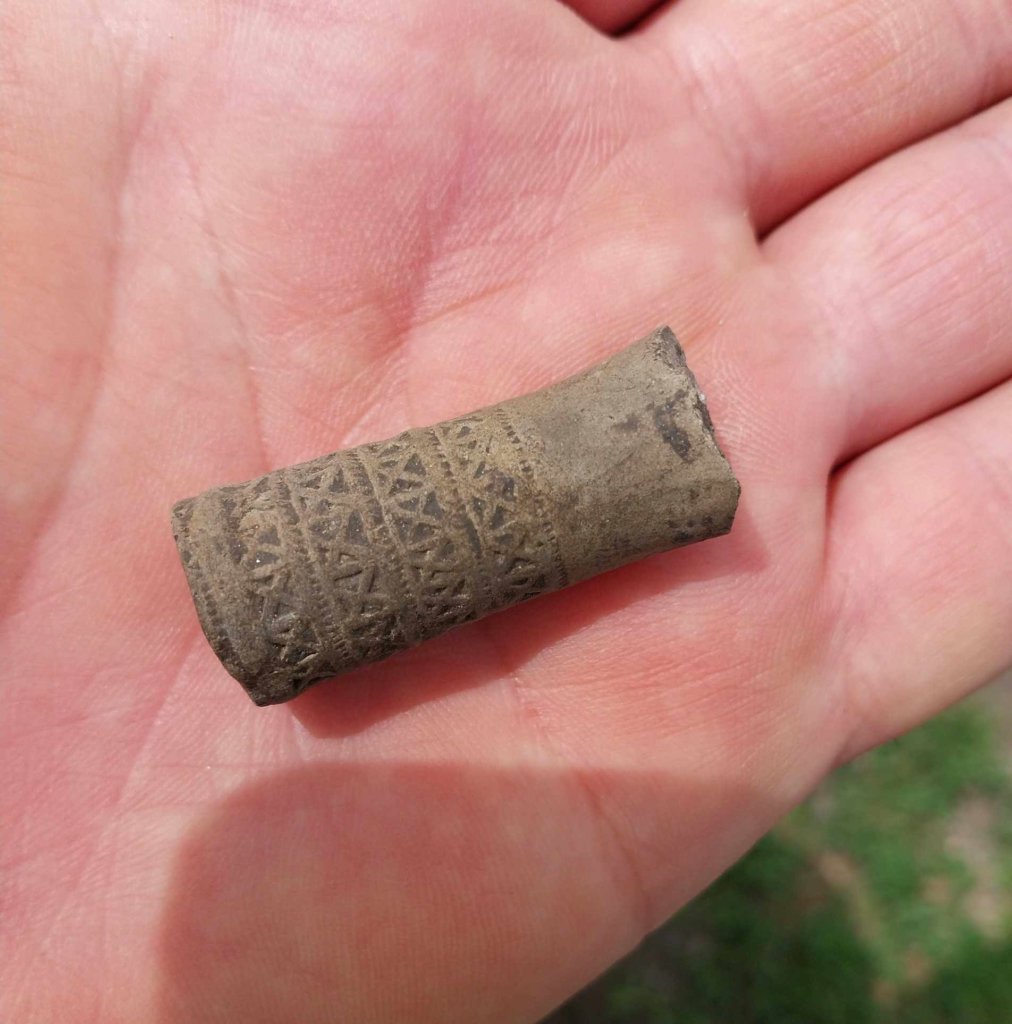State index: 2.8.1
Historical-architectural complex Aghdzk was built in the 4th century and is locatd in the village Aghdzk of Aragatsotn region. The complex includes the tomb of the Arshakid kings, church, monuments, fragments belonging to memorials and khachkars, the remains of auxiliary and other structures.
According to the testimony of the 5th century Armenian historian P՛avstos Buzand, during the Armenian-Persian war of 364, Persian troops demolished the tombs of the Arshakid kings in order to eradicate the idea of statehood from the national consciousness and decided to move their bones to Persia. However, the Armenian troops led by Sparapet Vasak Mamikonyan, disgracefully defeated the Persian troops in the Ararat Valley and reburied the bones of the Armenian kings in Aghdzk settlement.
The tomb of Arshakid kings- It is considered to be the main monument of the complex. It was built in 364 from black and red polished tufa stone.The tomb had two floors, from which the underground floor was preserved. The roof is vaulted, the arches are horse-shoe shaped. The plan of the tomb is cross-shaped. There is an apse with a curved plan on the east side. One rectangular niche is opened not only on the north but also on the south sides, where the bones of the kings are buried.
The entrance is located in the western part, on both sides of which, as well as the stones of facades of the rectangular niches, are covered with numerous sculptures created with religious and secular themes. The most memorable are the cross in the frame, Daniel in the lions’ den, the scenes of the battle against the beasts, the sculptures of birds and various other animals. The sculptures have simple elaborations with common features inherent in early Christian art.
Basilica Church. A three-nave basilica church is located next to the north of Arshakid tomb. It dates back to the 4th century and is considered to be one of the first three-nave basilica churches. It is not yet known whether it was built before or after the Arshakid tomb. 1․5-2 m high sections of the walls and pylons have been preserved. The peculiarity of the church is that the base of the church is almost square. The hall with four pylons is divided into /the southern pylons are T-shaped, the northern ones are cross-shaped/ wide central and narrow nave. The only entrance is from the west. The alter with a horse-shoe shaped plan, is in the eastern part of the central nave, on the southern side of which the only depository was built.
According to the construction of the pylons, as well as the pylons added to the western façade of the tabernacle, it is reasonable to believe that the church was formerly covered with wood, which was later transformed into a stone vault.
The area of the memorial was not excavated until the first half of the 20th century, however, experts tend to believe that the thoroughly studied building was the tomb and the seemingly single-nave church. During 1973-1975, partial excavation, strengthening, restoration and improvement works were organized in the territory of the memorial, and in 2001-2002 improvement and measurement works. The excavations were resumed at the complex in 2015.
Literature
- An overview of the history of Armenian architecture, National Academy of Sciences of the Republic of Armenia, 1964 (in Armenian)
- Harutyunyan V., History of Armenian architecture, Yerevan 1992 (in Armenian)
3.Scientific Research Center of the Historical and Cultural Heritage, Hushardzan (Monument) Annual 7, Yerevan 2011 (in Armenian)
4.Conservation of ruined monuments, 16-24x/2002, Yerevan-Byurakan (in English)







