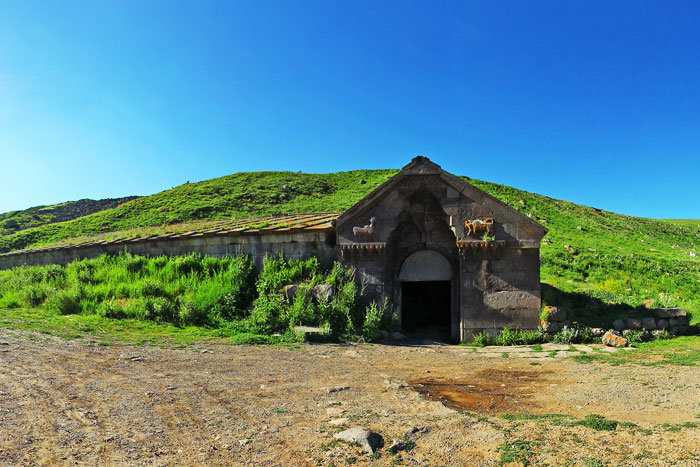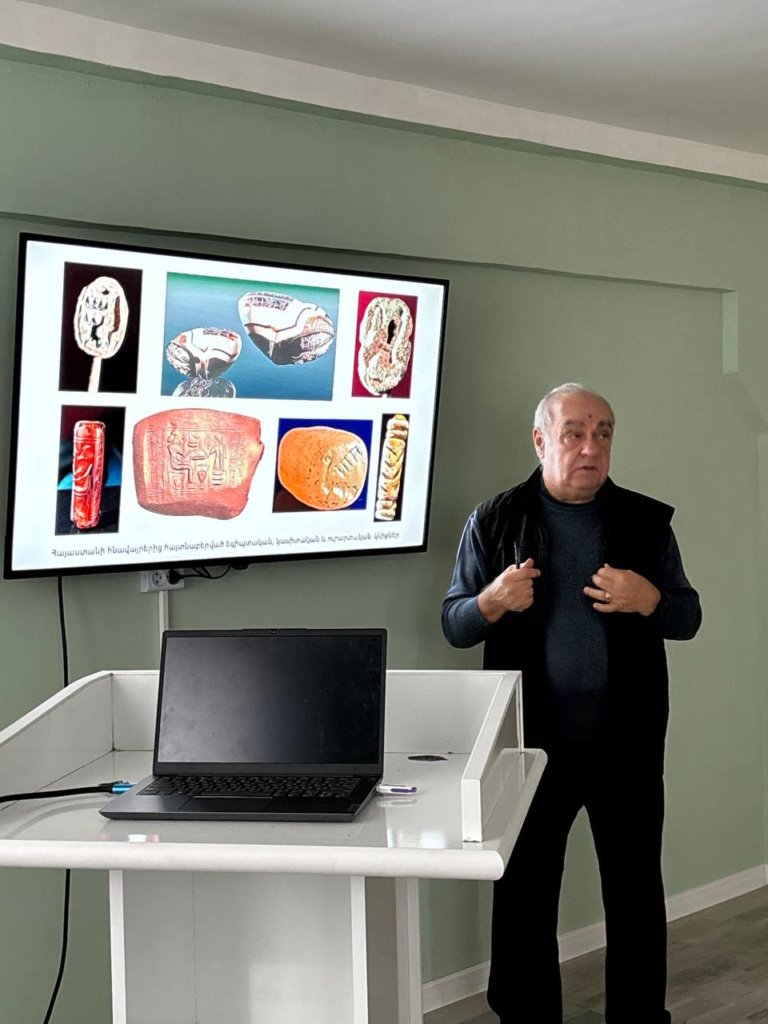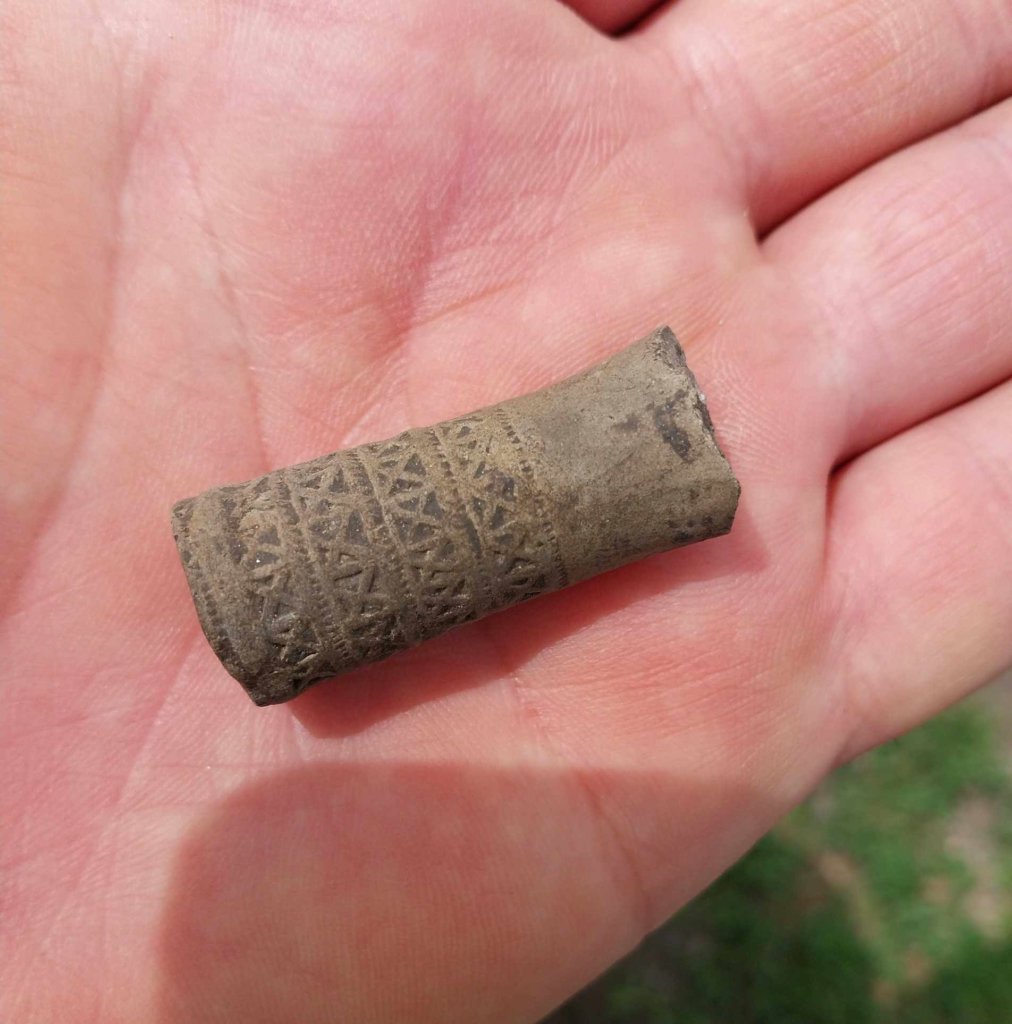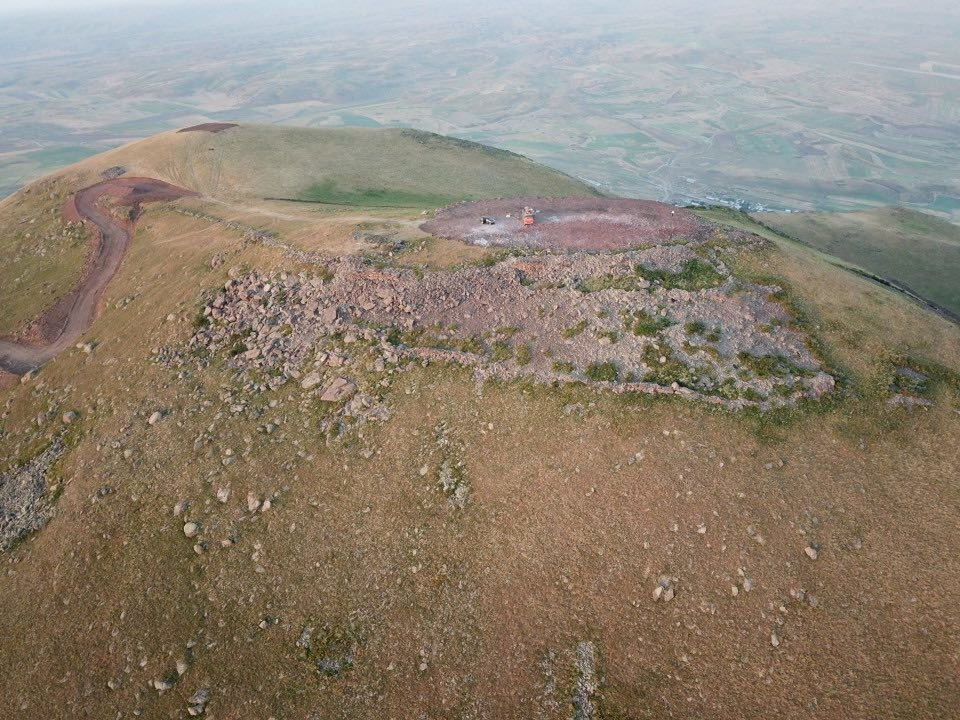In medieval Armenia as the caravan trade developed the roads were expanded and improved, there were also built inns, caravans and taverns. Orbelian’s Caravanserai was of particular importance due to its geographical location and architectural solutions. It is perhaps the best preserved caravanserai of Medieval Armenian monuments. It is located in Vartenyats Mountain Pass, on the way to Dvin-Partav of the “Silk Road”.
The time of the construction of the caravanserai is witnessed by the two building inscriptions. According to an extensive inscription on the facade wall of the caravanserai Armenian Prince Chesar Orbelian and his wife Khorishah built this unique structure for the sake of the souls of their parents and sons in 1332 (781+551=1332). According to the second inscription the construction of the caravanserai is dated to 1326-1337, which might correspond to the end of the construction of the facade wall.
On the left side of the facade wall of the caravanserai a lion is carved with a tied tail its back turned towards its head and a bull is carved on the right.
The caravanserai is built of gray hewn basalt stone and consists of three halls. Light comes from the three wide openings on the roof of the central arch. There is one more opening in the vestibule or the first hall. The roof of the caravanserai consists of three cross-sectional arches, two of which are low and the middle one is higher. There are quadrilateral pillars covered with mortar in two sides of the hall (eight pillars in each side) placed in equal distance from each other. Between the pillars there are 16 stone troughs for horses. The roof is covered with wide slabs, each of which is 2 meters long.
The caravanserai was fortified and restored in 1956-1959 and in 2012 partial excavations were carried out in the territory of the monument.







