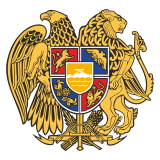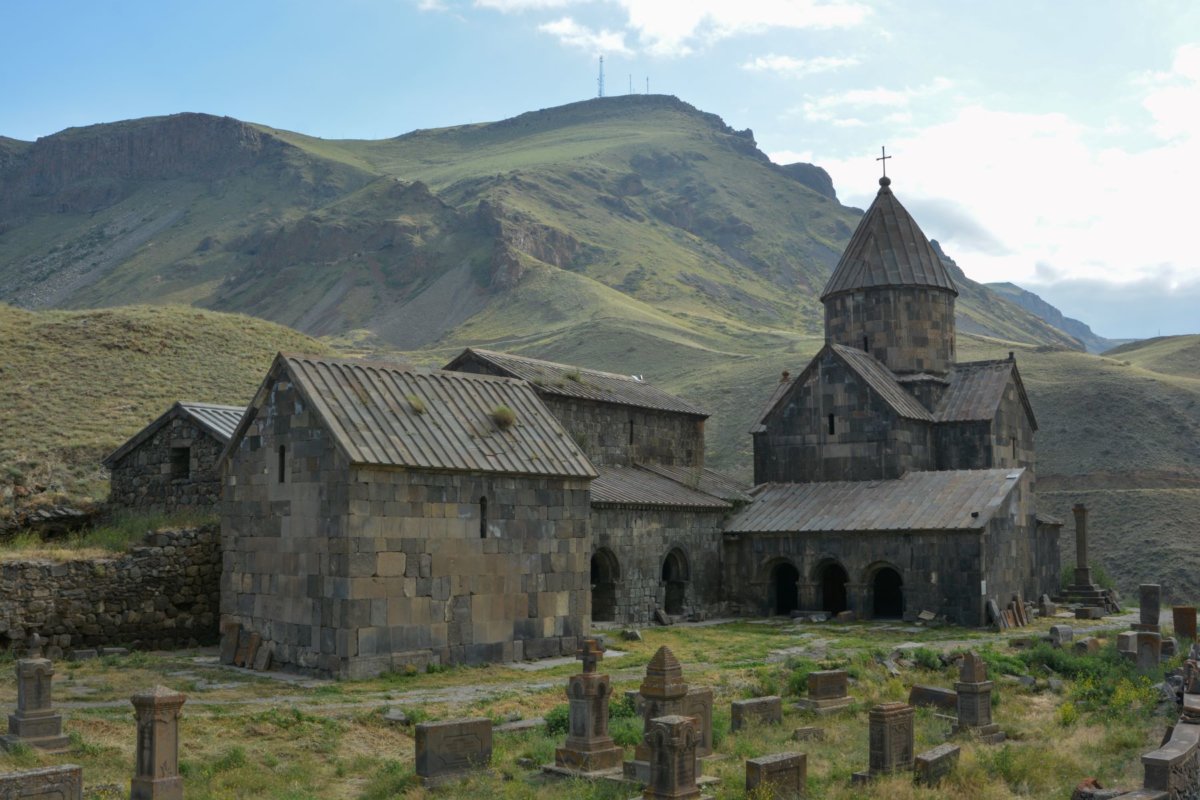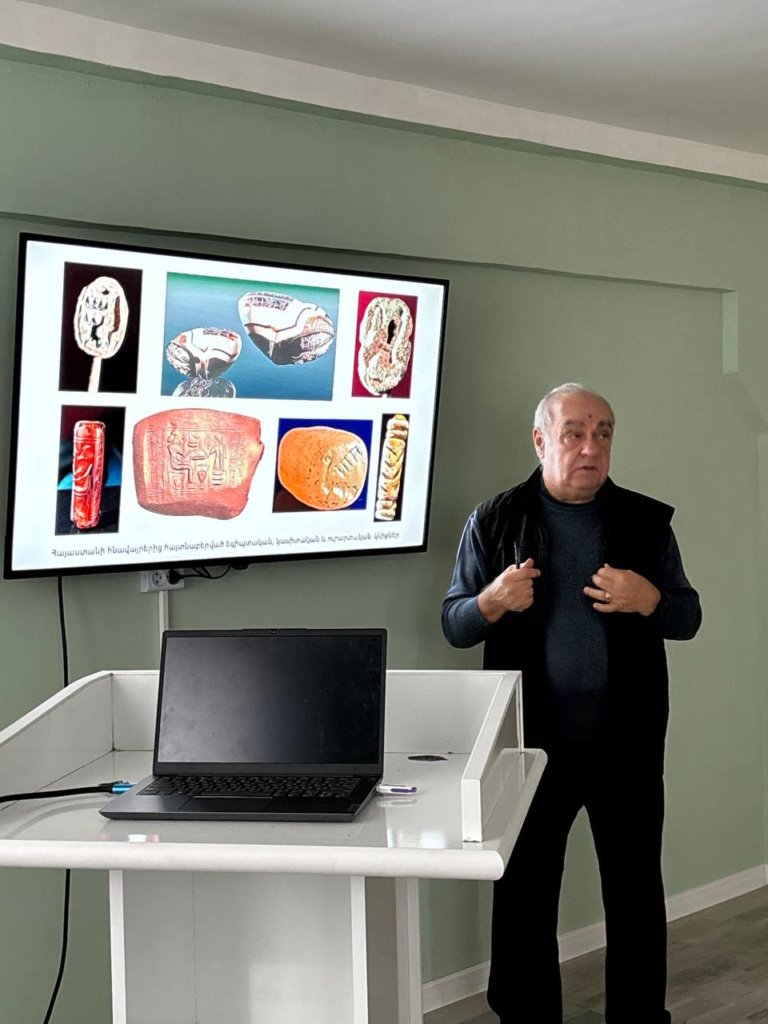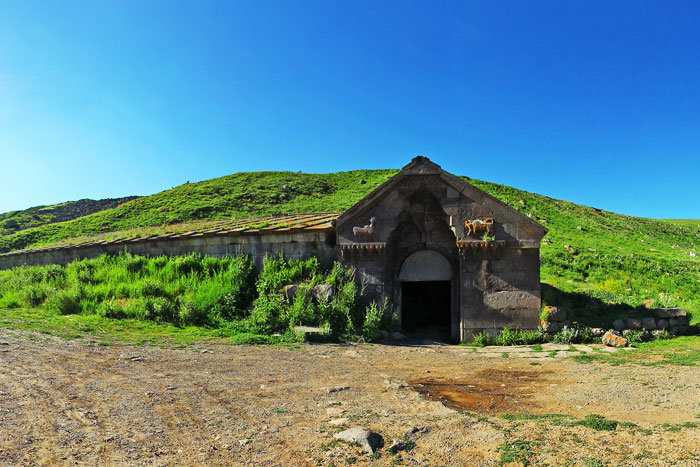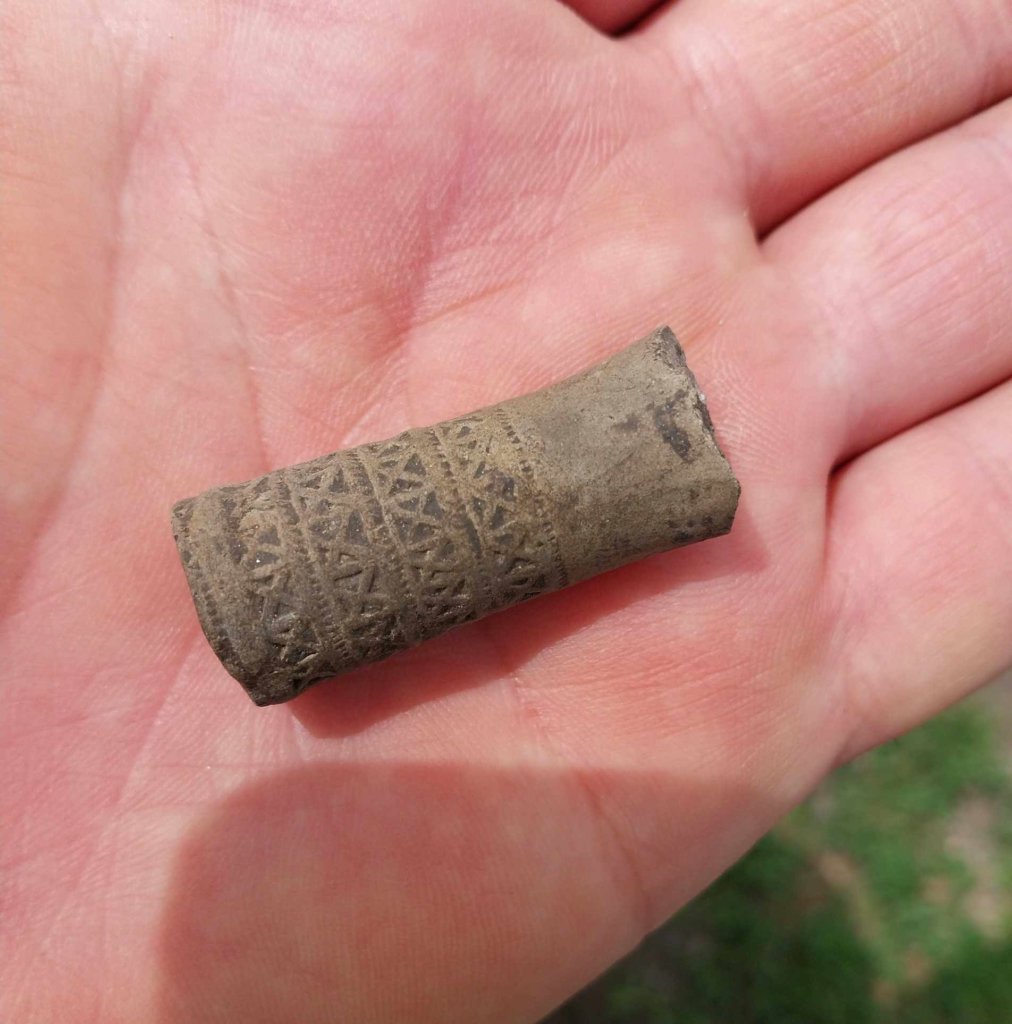Vorotnavank monastic complex is one of the prominent monuments of the Syunik School of the medieval Armenian architecture. It consists of the churches Saint Grigor, Saint Stepanos, Saint Karapet, a narthex (Arm. gavit), porticos, a guest house, auxiliary buildings, a wall and a cemetery. All the monuments are located along the perimeter of the rectangular yard, mainly on the northern and eastern sides and are built of local basalt stones.
Vorotnavank was one of the medieval educational and scribing centers. Hovhan Vorotnetsi, Grigor Tatevatsi, Arakel Tsaghkogh and others worked here.
- Church Saint (Surb) Grigor is the oldest church of the complex. It functioned till the monastery complex was founded. According to historian Stepanos Orbelian (XIII-XIV centuries) it was founded in the IV century by Grigor Lusavorich (Gregory the Illuminator). It was rebuilt by Syunyats Metropolitan Stepanos (died in 735). It was a one-nave structure, now in ruins. It used to be a famous place for pilgrimage in the early Middle Ages.
- Church Saint (Surb) Stepanos Nakhavka is located to the north-east of the Church Saint Grigor. According to the architectural inscription that has been preserved the church was built in 1000 by Queen Shahandukht, the wife of the King Smbat Syuni. It is a one-nave vaulted structure. There are two sacristies in the eastern side. The third sacristy is located along the northern wall and is the continuation of the northeastern sacristy.
Adjacent to the western side of the Church Saint Stepanos is the vaulted narthex which was built at the beginning of the XI century. Along the southern facades of the church and the narthex is the vaulted portico with a wide horseshoe-shaped arch on the southern facade.
- Church Saint (Surb) Karapet is situated in the eastern part of the complex to the southeast of the Church St. Stepanos. It was built in 1007 by Prince Sevada. It is a central-domed, three-nave, internally cruciform structure with sacristies in all the four corners. The only entrance is from the western side. It was built of hewn basalt stone. In 1438 Abbot Sargis Angeghakottsi rebuilt the dome of the church. In 1931 an earthquake devastated the dome and the roofs of the church. It was restored in 1980, 2012 and 2017.
Traces of frescos have been preserved inside the church which was restored in 2011 by Christine Lamouer from Belgium and Italian specialists. The portico stretches along the western wall of the Church St. Karapet. It was built later than the church. It is an open arched structure with three large semi-circular arches in the central part.
- The Guest House and other auxiliary structures are situated in the western side of the complex. The auxiliary structures were built by Queen Shahandukht at the beginning of the XI century. The guest house was built a little later in 1326.
- The memorial column was erected in the XI century adjacent to the northern wall of the Church St. Karapet on a three-tiered pedestal. There was a cruciform statue on a capital, at the top. It was destroyed after the earthquake in 1931 and was rebuilt in 1980.
- The wall enclosed the complex from the eastern, western and southern sides. The northern walls of the monument were a part of the defense system of the monastery.
- The cemetery is spread in the yard of the monastery. Khachkars (cross-stone) and tombstones of the X-XVI centuries have been preserved there (burials were carried out there in the XX century as well). The porticos adjacent to the churches St. Stepanos and St. Karapet were also used as cemeteries for the ruling dynasty where Queen Shahandukht and her son Sevada are buried.

