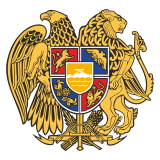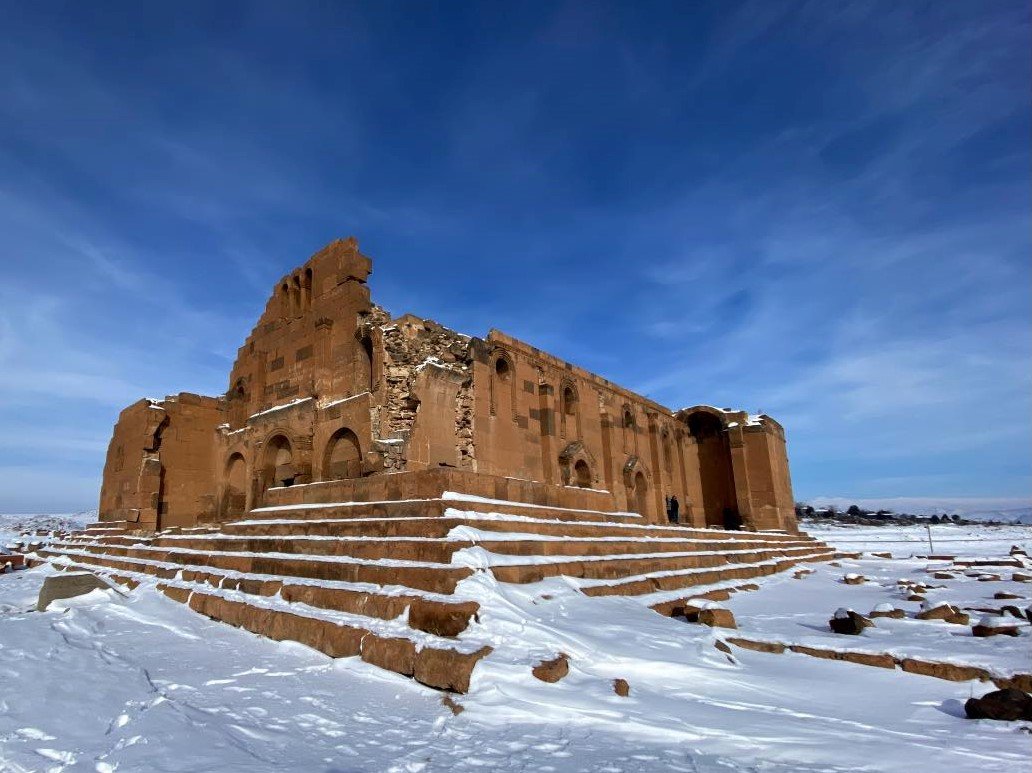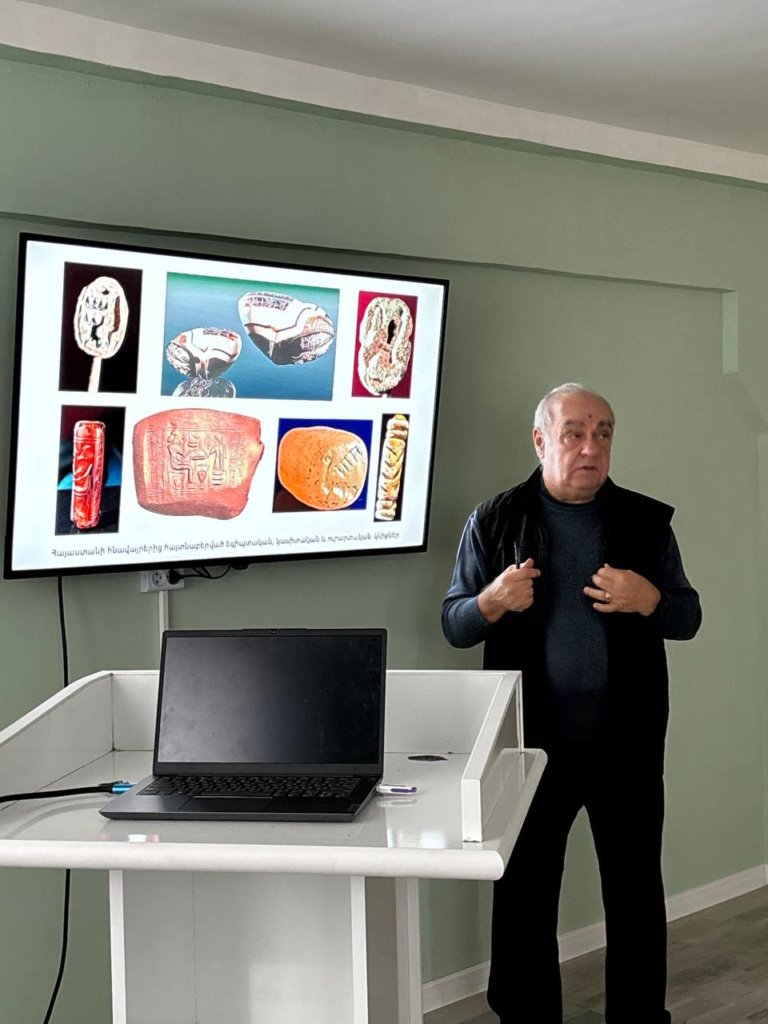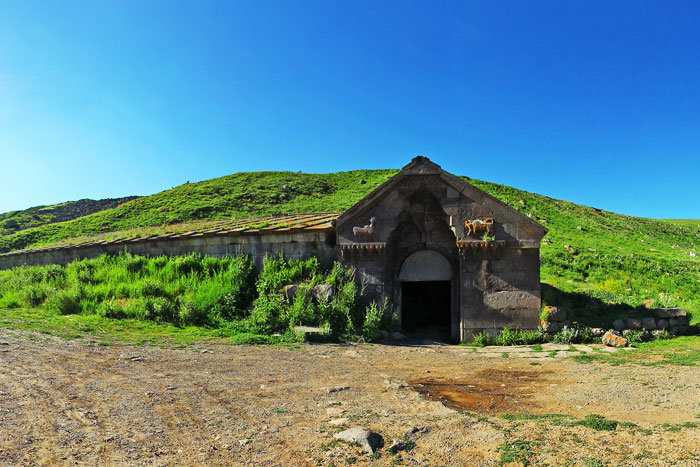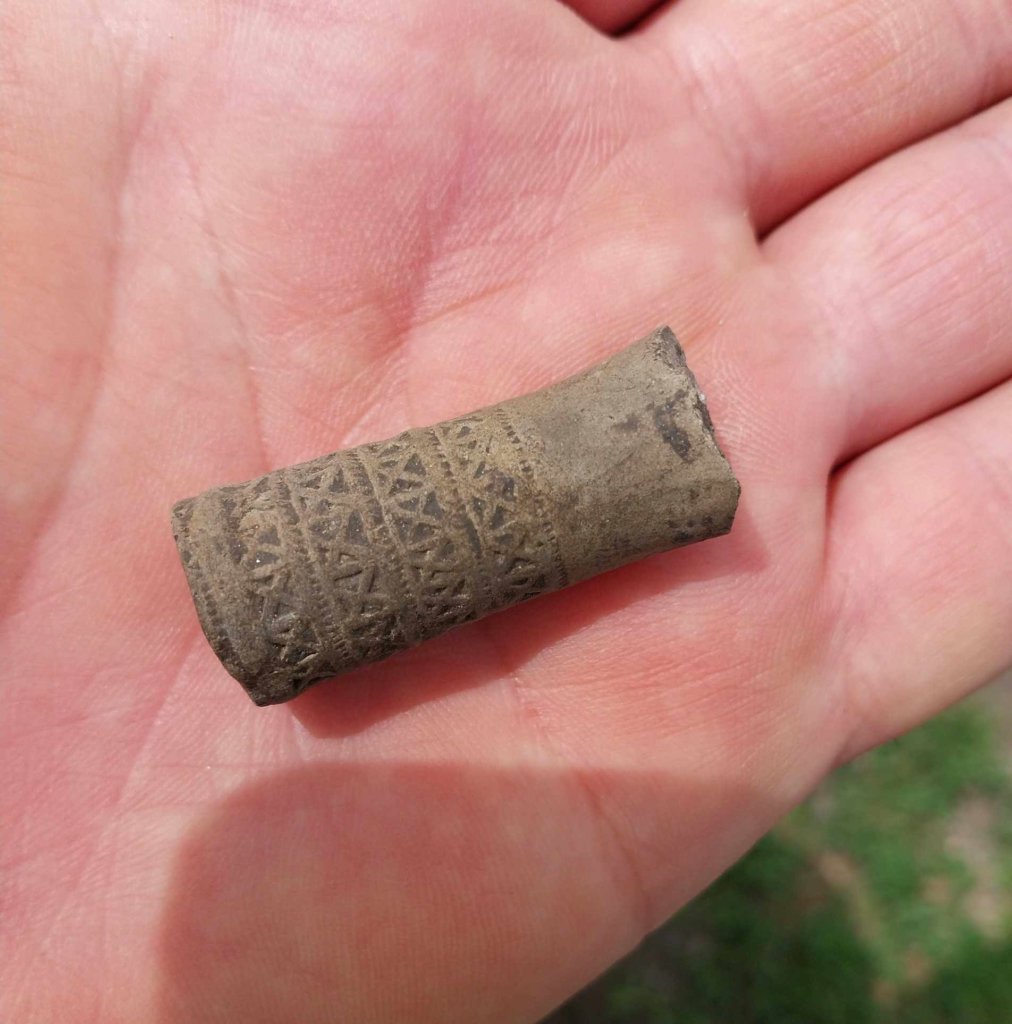Yereruyk architectural complex is found in written sources and specialized literature under the names of Yereruyk Basilica, Yereruyk St. Atsvatsatsin, and Yereruyk (Yererouk). The inscription carved inside the basilica Yereryuk was called “Martyrium of Karapet and Nakhavka” and in the Late Middle Ages, it became a monastery-church called Holy Trinity.
According to the latest archaeological research, the temple dates back to the VI century.
Yereruyk is one of the achievements of both Armenian classical and Early Christian architecture.
The complex includes the remains of a number of structures:
-The basilica is in the center;
– A boundary “wall” which is incomplete, since it lacks the fourth component in the west and is damaged on its northern, eastern, and southern sides (only one or two stone blocks have been preserved);
– A cemetery and a cenotaph zone with many square pedestals are in the southeastern side of the basilica, and on the eastern side are the remains of stone boxes (sarcophagi);
– A group of dwellings and probably barns or pinfolds are to the south and west of the church;
– A small quadrangular building, possibly a tomb is in the northeast on a lower level, in the ravine;
– In the ravine to the southeast, there is a voluminous structure, consisting of several parallel walls, which in particular, served as a dam according to an early twentieth-century testimony.
– Two rock-cut rooms under a rocky platform are to the north of the basilica;
– About two hundred pieces of carved stones that used to be part of the church and the cross-bearing memorial steles are scattered around the area among the construction debris. Today a number of these stones are placed on the rocky platform to the north of the basilica.
The temple is built on a six-step pedestal of light orange Ani tuff on a vast natural rocky terrain. The steps lead to the porticoes (two on the southern side and one on the western) with gorgeous doors. The porticoes with their roofs were destroyed and only fragments, bases and capitales of thick round columns have been preserved. The chapel with two rows of columns is divided into three naves. The central nave ends at the east end with a semicircular altar apse. In the four corners of the building, outside the main volume, there are two-story sacristies.
As stated by T. Toramanyan the reconstructions and additions made to the monument in different periods are clearly distinguished. The vestibule, lateral rooms, external halls (adjoining the southern and northern fronts) and a multi-level underground socle (like a crepidoma) were attached to the primary structure at various times. All this was done with great skill and artistic taste, creating a new, more complex and complete structure, in keeping with the architectural spirit of the time. One western, and two southern portals, lintels, windows, chipped and dentil cornices, capitals and plinths (bases) of pilasters are artistically decorated. Traces of frescoes have been partially preserved, namely two small sections of the painted surface, one of which is located on the western door of the southern facade above the lintel, on a part of the facade stone, and the second fresco is a geometric ornamental composition on the vault of the window niche opening in the altar.
At the east end of the southern facade of Yereruyk Basilica, on the southeastern sacristy, a Greek inscription (five lines) is carved which translates as follows: “Holiness adorns your house, O Lord, forever.” (Psalm 93:5 is recognized).
Inside the basilica, in the lower part of the north pilaster of the nave an Armenian inscription (eight lines) is carved the secular translation of which is: “I, Priest Hakob, who came from Kaghakudasht to this rural area and for the sake of Karapet and Nakhavka renovated this martyry for the intercession of true believers in Jesus Christ “.
To the left of the eastern portal of the southern facade, an Armenian inscription is carved (there are thirteen lines in the text, the last lines are quite illegible), and the secular translation is as follows: “For God’s sake, in 477, I, Pious Queen, daughter of Abbas, wife of Smbat, King of Kings and Ashot’s mother, freed Yereruyk across generations for longevity of the mighty King Smbat and Ashot. If anyone opposes this writing, both adults and children, let him be cursed by the 318 patriarchs…”.
In 1907 and 1908 prominent historian, Armenologist Nikoghayos Mar undertook two expeditions dedicated to Yereruyk and made an additional visit in 1914. He wrote the first monograph on the basilica, which, in particular, includes a photographic documentation representing the state of the monument at the beginning of the 20th century.
In 1928 the first measures were taken to protect the basilica: the embrasures of the northern, eastern and southern walls were backfilled.
In 1948 and 1957-59 the missing parts of the staircase running along the perimeter of the basilica and the southern facade were completed under the leadership of architect and archaeologist Al. Sahinyan. In 1958 Al. Sahinyan undertook partial cleaning and made a brief study of the ruins of a building which is supposed to be a dam (to the southeast of the basilica).
In 1985-1986 archaeologist Felix Ter-Martirosov carried out research of the two rock-cut rooms in the north of the basilica, the small building in the northeast ravine and again the “dam”.
In 1987-1988 architect Vahagn Grigoryan supervised a full-scale cleaning of the territory of the complex, in particular, inside the basilica, in the territory of the remains of the wall, the dwellings and pinfolds located to the south and west of the church.
In 1988 after the earthquake the World Monuments Fund (New York) and the Armenian Culture Studies and Documentation Center in Milan and Venice (ACSDC) carried out reinforcement works in the most endangered parts of the temple.
In 1989-2005 the ACSDC in cooperation with the RA Ministry of Culture involving numerous specialists, mainly Italian, carried out a number of activities in the territory of Yereruyk Basilica, in particular, archaeological studies of the buildings and technical analysis of the structure, measurements and several important fortifications.
In 2009-2016 the Laboratory for Medieval and Modern Archeology in the Mediterranean of the University of Aix-Marseille and CNRS (Le Centre national de la recherche scientifique, France) under the leadership of Patrick Tonapetyan conducted a multisectoral archaeological research, collaborating with the Institute of Archaeology and Ethnography NAS RA and Shirak Geological Museum.

