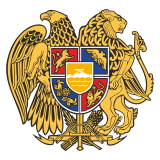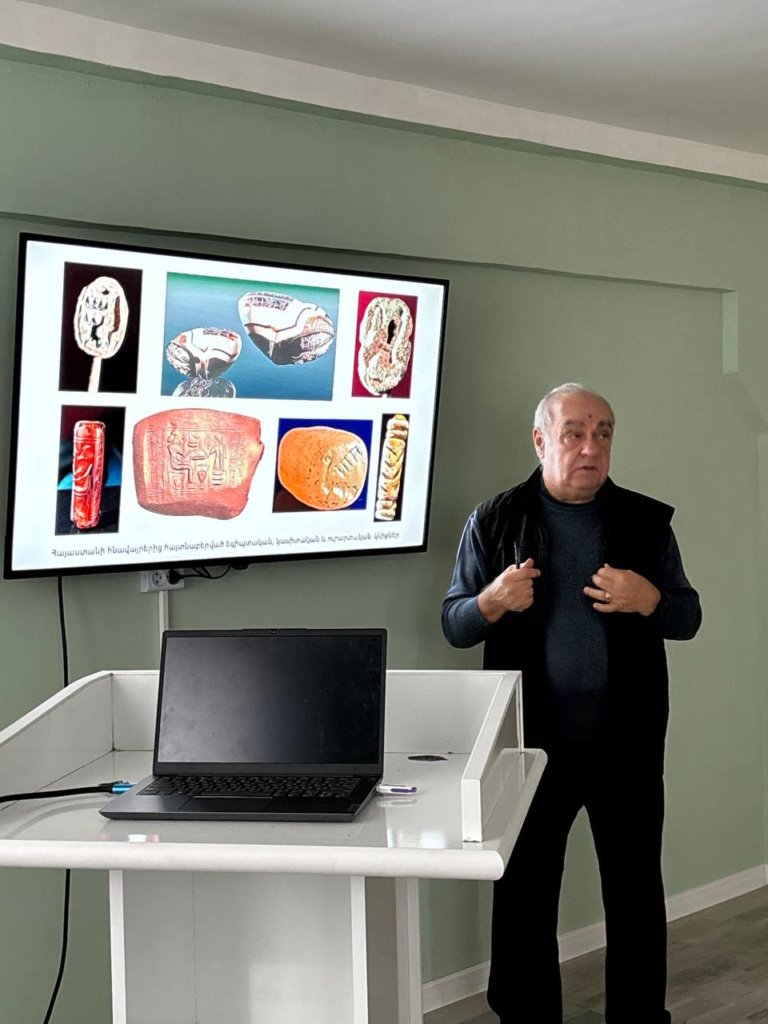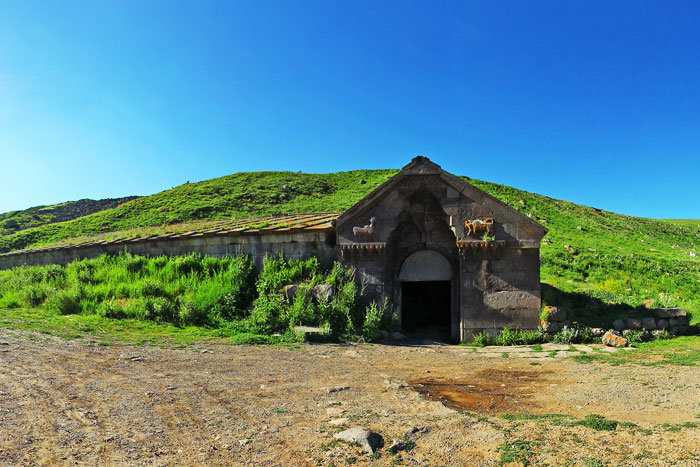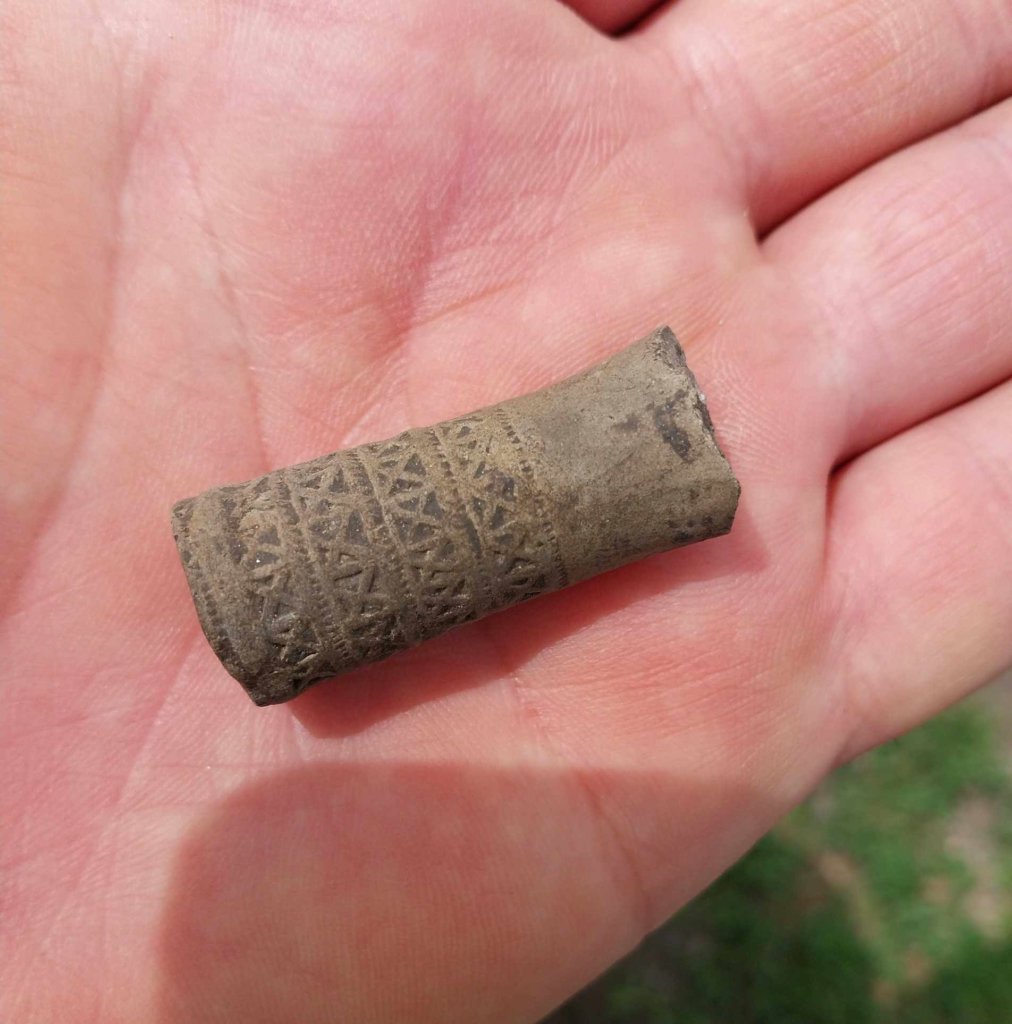Surb Astvatsatsin (Holy Mother of God) of Voskepar, a central cupola, cruciform church was erected in the VII century. The first written evidence about the church was recorded by folklorist S. Kamalyan in 1884 “This monastery is built on the eastern part of the old village, on the edge of the gorge, a cruciform temple with hewn stones inside. It has a newly built katoghike (cathedral)…”.
Later, the architectural features of the church were studied by S. Ter-Avetisyan, A. Yakobson, G. Shakhkyan, P. Kuneon, M. Hasratyan, and others. It is one of the small examples of a Mastara type of church. The prayer hall is square (5.4×5.4m.) and has a dome with an octagonal drum on top of it. The transition between the square base and the vaulted domes is created by crunches set in three rows. The cross wings end with equal semicircular niches the center of curvature of which is 65 cm backward from the front part. Three of the cross wings, except the eastern one are rectangular in appearance, unlike other monuments of this type which are pentagonal. Adjacent to both sides of the High Altar are rectangular sacristies stretching to the east and west, covered by a semi-cylindrical vault. There are two entrances from the west and south crowned by arched pediments on a pair of half columns. In their rectangular niches, fleury crosses are carved. The facets of the drum are elaborated with an ornate arch rising from a pair of half columns in the corners. The windows have simple moldings typical of the early Middle Ages. The crown of the east window is formed by a row of trifoliate leaves. The original cornice had a similar motif united by curly stems of which only some fragments have remained. The walls are supported by stepped ramparts. On the eastern and southern facades, two steps are visible on each, on the others (northern and western) only one. The calotte (Arm. Veghar) of the church, an eight-faceted pyramid, that used to be tiled, with a curved border, currently is covered with stone slabs. It is built of large hewn sandstones, some of which have been weathered by the wind over time. The inner walls were plastered. The monument was renovated in 1975-1977 when all the roofs, cornices, and some of the stones on the facade walls, especially the ones near the roof were renewed.







